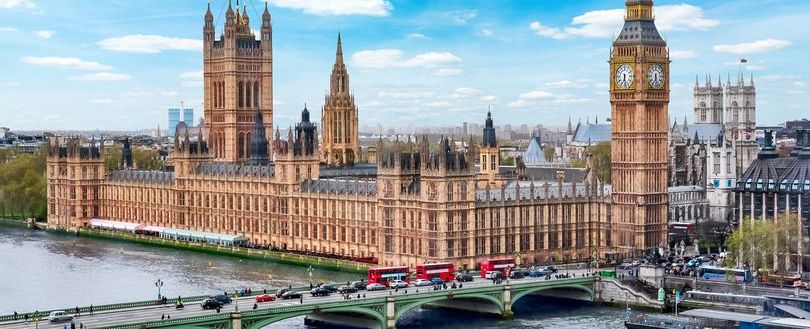- Homepage
- News
- Blogs & Articles
- What will you have to do to comply with the current and forthcoming changes in Fire Safety Legislation?

What will you have to do to comply with the current and forthcoming changes in Fire Safety Legislation?
Like it? Share it!
21 May 2021 by Guest Blogger,
The Act consists of three clauses which the government state is intended to clarify the scope of the Fire Safety Order 2005, (FSO) but which, in practice, extend the scope of that order. Only the first clause of the 2020 Act has any significant impact on RPs, as it redefines the scope of article 6 of the Fire Safety Order 2005. In essence, clause 1 of the 2020 Act brings all buildings containing two or more domestic dwellings into the scope of the 2005 Act. Although it is understood that this is not intended to include semi-detached or terraced houses. The entrance doors to flats are specifically referred to in the clause, but these were already part of the scope of fire risk assessments carried out in accordance with clause 9 of the FSO 2005. Clause 1 of the 2020 Act goes on to extend the scope of clause 6 of the 2005 Act to include the structure and external walls of ‘in scope’ buildings, including windows, doors, balconies, and anything else that is attached to the walls.
It is generally recognised that few Fire Risk Assessors have the skills or competence to risk assess the external walls of a building, and those who do are often unable to obtain professional Indemnity Insurance to enable them to do so. Furthermore, although a guidance document on the appraisal and fire risk assessments of external walls (PAS 9980) is being developed, it is not yet available, and the Fire Industry Association (FIA) have issued guidance to Fire Risk Assessors, after first circulating it to the Ministry of Housing, Communities & Local Government, the Home Office and the National Fire Chiefs Council, which sets out the problems and pitfalls for Assessors undertaking this work. In the majority of cases, the Fire Risk Assessor will undertake a visual inspection of the building and if having followed appropriate guidance, they decide that an external wall assessment is required, they will make an appropriate, prioritized recommendation within their reports. The culmination of these factors has resulted in a dearth of people who are competent, able, or willing, to undertake appraisals and risk assessments of the external walls of residential buildings.
Once the FSO 2020 comes into force, the next stage in the fire safety legislation process will be the production of secondary legislation, which should be presented to Parliament by December 2021, and will take account of the recommendations arising from the Grenfell Tower enquiry. A public consultation process was undertaken between July and October 2020 on the recommendations, and while the results of that process have been published, and the costs of implementation have been calculated, the detailed requirements of the legislation are not yet known. Although the government have stated that they will undertake further public consultation on the implementation of Personal Emergency Escape Plans (PEEPS) for disabled people who live in blocks of flats.
While the detailed legislative requirement is yet to be made public, and there are as yet no guidance documents, although some are in production, which explain how the RP would demonstrate compliance with the law, the headline recommendations which are likely to be incorporated into the forthcoming legislation, in one form or another, and which will place additional duties on the Responsible Person include:
- The provision of specific FS information to residents including; contact details for reporting fire safety issues and making enquiries, fire safety measures and advice, and records of fire risk assessments.
- Increased frequency of checks on flat entrance doors; to include improved record-keeping of those checks and clarification, within lease agreements and deeds, of who is responsible for their upkeep.
- Increased frequency and enhancement of checks of the facilities provided for the F&RS such as firefighting lifts, dry and wet risers, smoke ventilation systems and a requirement to advise the F&RS if any of these facilities is out of service. However, it is not clear how that information should be passed the F&RS or how they would process and use it.
- The provision of building-specific information cabinets (AKA Premises information boxes) for the use and information of responding firefighters, containing:
- Up to date floor plans
- Evacuation plans
- An up-to-date list of occupants, who self-declare with significant disabilities, and who may require assistance to leave the building in an emergency.
- Improving way-finder signage on all floors.
- Developing evacuation plans for people with significant disabilities. Although the detail of this will be influenced by the proposed public consultation.
There continues to be considerable debate around the practicalities and cost-benefit of some of the recommendations, and there are questions relating to the security of personal information and access to flats to enable the assessment of entrance doors and balconies, although the Building Safety Bill goes some way to addressing the issue around access.
Thought piece written by:Colin Bassnett MiFireE CFPA (Eu) Dip
Director: Fire safety Consultancy services
Metro Safety
Related posts
-
Ensuring fire safety in schools: responsibilities, developments, and training
06 October 2023
By Neil Budd, FIA Technical manager
-
On this day, forgotten disasters: Summerland disaster
02 August 2023
By Kirsty Lavell, Marketing Manager
-
Fireside Chat with Hanif Ghodawala, Business Development Manager for Advanced Emergency Lighting Division
01 August 2023
By Kirsty Lavell, Marketing Manager
Related news
-
Fire Enforcement Notices Served on Hinkley Point C Contractors
25 February 2026
-
Business Owner Fined for Breaching Fire Safety Legislation
06 October 2025
-
Addressing Fire Safety Risks in Social Housing
11 February 2025
