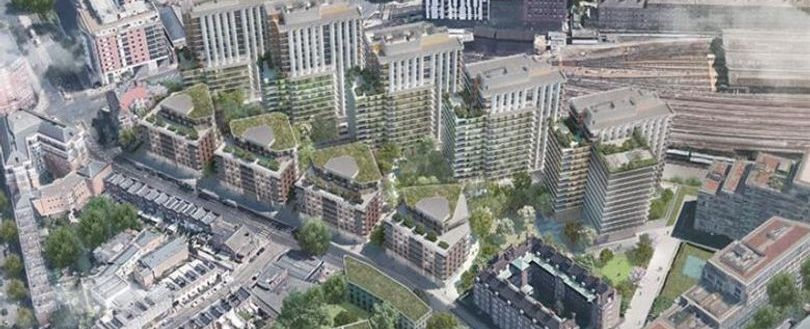
Pimlico regeneration adapts to evolving fire safety standards
Like it? Share it!
05 January 2024
In a bid to align with proposed fire safety regulations for buildings exceeding 18m in height, Westminster council is directing changes to the controversial £350m regeneration initiative in Pimlico, central London. Astudio, the lead architect overseeing the Ebury Estate redevelopment, has been instructed by councillors to integrate a second means of escape into six buildings within the 781-home development.
This move is part of a broader government initiative, introduced in December 2022 for structures over 30m and later expanded by Michael Gove in July of the following year to encompass buildings exceeding 18m. The requirement for second staircases aims to facilitate the evacuation of residents and firefighters through separate routes during a fire.
The uncertainty surrounding the design of stair cores under these regulations has caused significant disruption in the industry. The Ebury Estate's fire consultant, Arup, acknowledged this uncertainty in a technical note for the revisions, stating, "There is currently lots of uncertainty around the future design of fire safety for residential buildings (i.e. single stairs/two-stairs, smoke management expectations, etc). Therefore, Arup and [Westminster council] have agreed to incorporate a number of additional fire safety requirements at the end of RIBA Stage 3."
The adjustments to the six affected buildings involve a comprehensive overhaul of their footprints and balcony designs. Two buildings will see an increase in height, a community centre will be relocated, and the basements of two blocks will be removed.
The regeneration project has been embroiled in controversy due to the council's use of permitted development rights to expedite the demolition of the historic 1930s Ebury Estate for the redevelopment. Plans for the estate's replacement were approved in April 2021, and the construction of the initial phase has already commenced with two blocks, standing at 18 and 17 storeys, each equipped with a single staircase.
These revisions pertain to the outline element of the original hybrid application, with a detailed reserved matters application set to be submitted in the coming months. The project team, featuring lead consultant Arup, landscape architect Farrer Huxley, QS Gardiner & Theobald, commercial agent Avison Young, townscape consultant City Designer, and planning consultant Savills, navigates the challenges posed by evolving fire safety standards.
View the SOURCE here.
Our eNews provides regular insight into industry trends, news headlines, and product and service information. For news articles parallel to those mentioned above, sign up for our eNews. Click here to sign up: Subscribe to our enews (fia.uk.com)
Related training
Related news
-
Fire Enforcement Notices Served on Hinkley Point C Contractors
25 February 2026
-
Business Owner Fined for Breaching Fire Safety Legislation
06 October 2025
